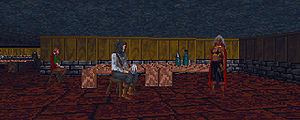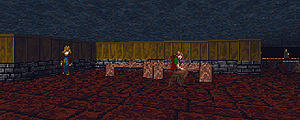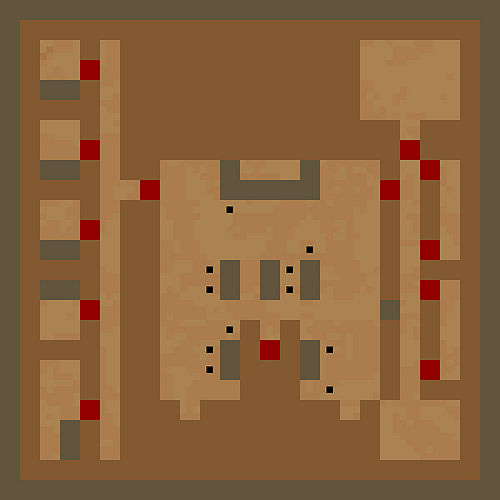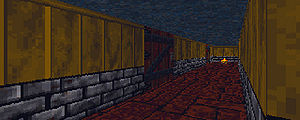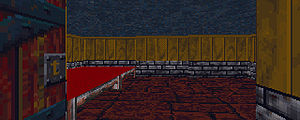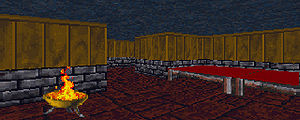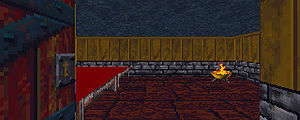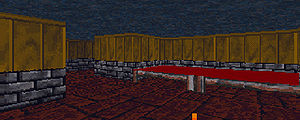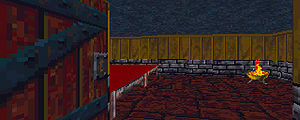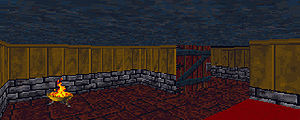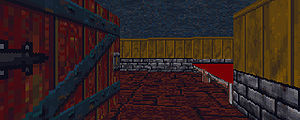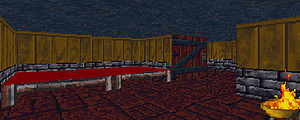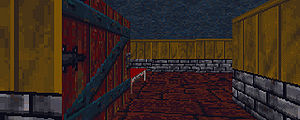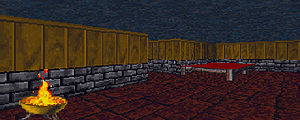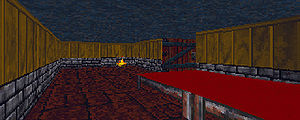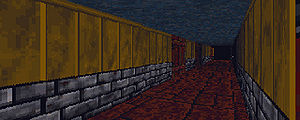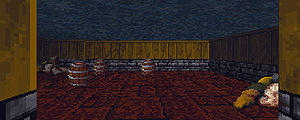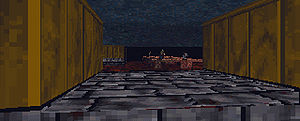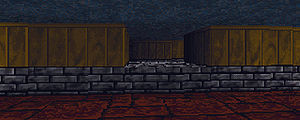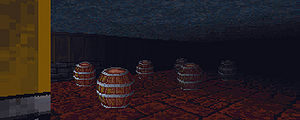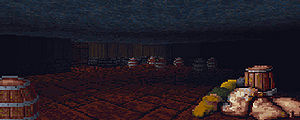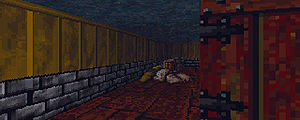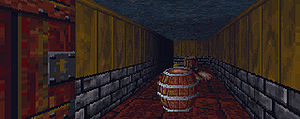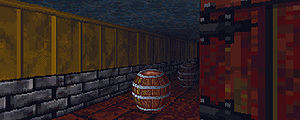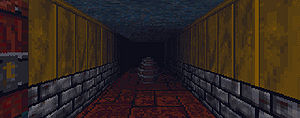Arena:Inn 8 Room 5 Bed 1 Floor
| This page needs to be updated or created to meet the guidelines outlined on the Arena Places Redesign Project page. If you can help, please read over the guidelines and then create or expand this page as needed. |
Contents
Inn with 8 Rooms 5 Beds 1 Floor[edit]
The clang of drinking mugs and the boisterous laughter from cheerful Inn Patrons greet you as you enter. The Bartender ahead of you certainly can provide refreshment and a place for you to sleep.
Floor Plan[edit]
|
Bedrooms[edit]
Once you rent a room, you can chose any of the bedrooms in the Inn. Be aware that the room you fall asleep in may not be the room you wake up in.
You pass through the doorway on the left to the hallway leading to the bedrooms.
Bedroom A[edit]
A simple room with a single bed
Bedroom B[edit]
This well lit room contains a single bed
Bedroom C[edit]
A bed and a fire bowl greet you as you enter the room
Bedroom D[edit]
A modest room, well lit and recently cleaned, the bed is on the right
Bedroom E[edit]
The largest room in the Inn, there is ample space for rigorous exercise
Storage Rooms[edit]
The Door to the right of the dining room opens to a hallway leading to several storage rooms. Not certain if the area is for employees only, you explore it cautiously.
You notice a pass-through opening allowing supplies to be easily delivered to the waitstaff in the dining room
Room F[edit]
Barrels and sacks of goods stand guard over this large storage room
Room G[edit]
Barrels line the narrow room, you struggle to pass through to the second door
Room H[edit]
Dark and musty, the storage room contains barrels of fermenting spirits

